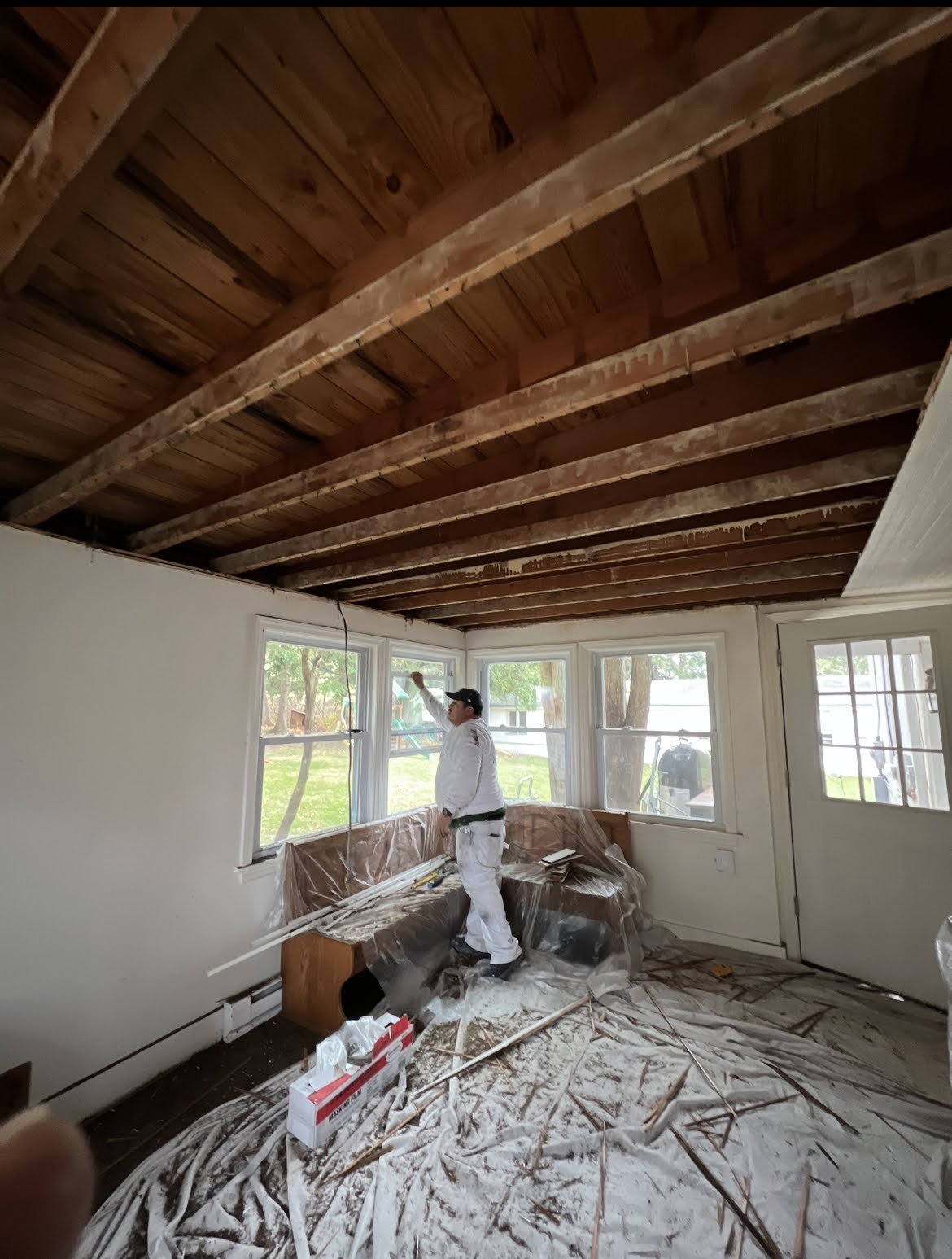
Stairwell Before

After

Kitchen/Dinette Before

After
This house remodel project:
Flipping the direction of the stairs into the basement 180 degrees so the stairs are accessed from the front entrance (closet) and not through the bathroom.
Closing off the the old entrance to the stairs; turned into a convenient closet for the bathroom.
Added better lighting and side paneling for stairs.
Repaired and painted sheetrock.
Removed wood board ceiling
Installed new insulation, ducting for heat, and LED lights
Reinstalled wood board ceiling and paint
